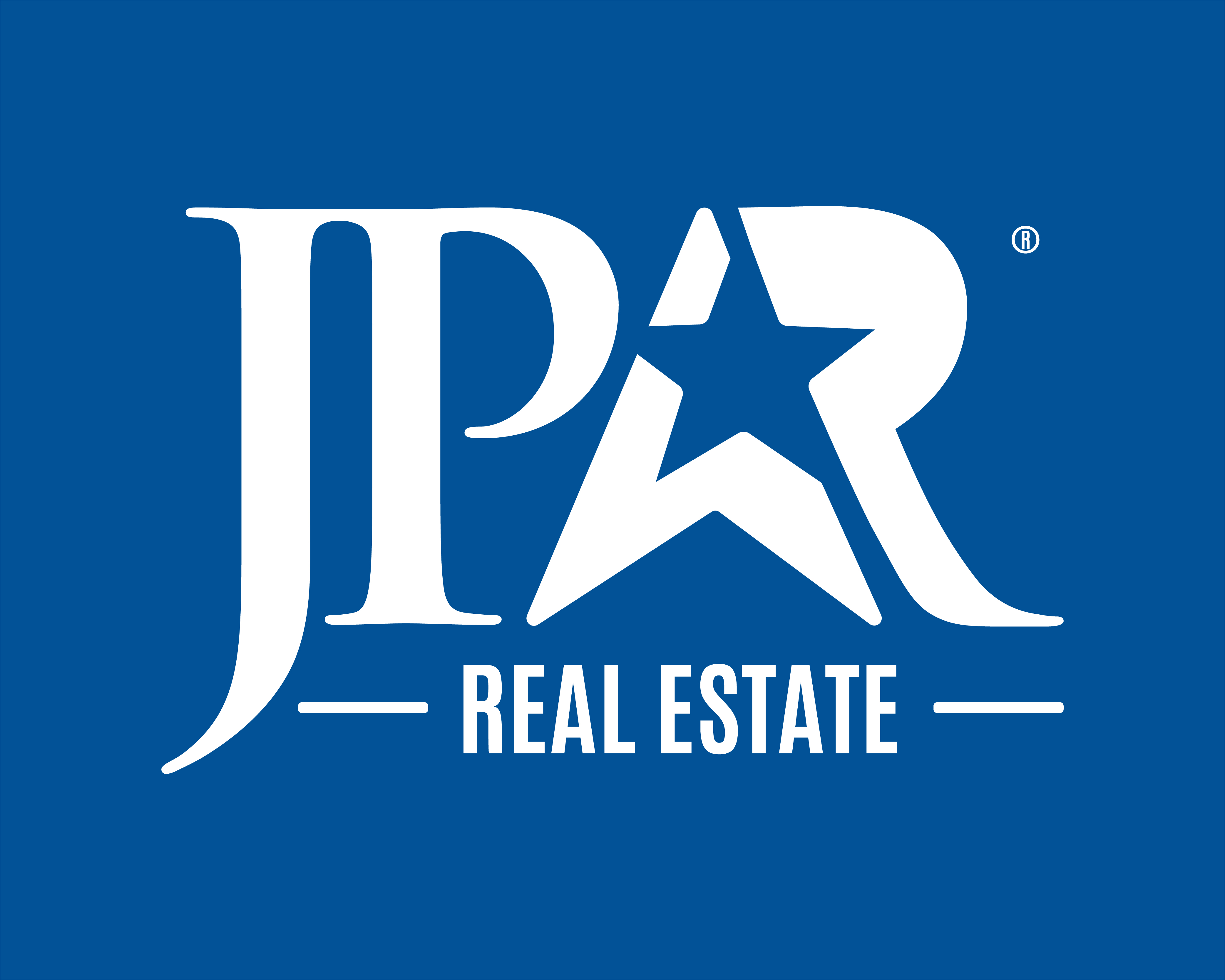
UPDATED:
Key Details
Property Type Single Family Home
Listing Status Active
Purchase Type For Sale
Square Footage 1,586 sqft
Price per Sqft $432
Subdivision Hines Ranches
MLS Listing ID 558237
Style Barndominium
Bedrooms 3
Full Baths 2
Construction Status Under Construction,Resale
HOA Y/N No
Year Built 2024
Lot Size 9.370 Acres
Acres 9.37
Property Description
The home's energy efficiency shines with 8-inch insulation (R-31 value), double-pane custom windows (under warranty), and recessed lighting throughout with a night light option. Boasting 3 bedrooms, 2 bathrooms, a timber frame front entry, and a modern grey color palette, the space blends comfort and style.
The primary bath is a luxurious retreat with a waterfall spout and dual lighting. Outdoors, enjoy a wrap-around porch, a 2-tiered deck with beautiful views, and a spacious 1,200 sq. ft. finished 4 car garage or workshop fully insulated with water and 240V electric connections.
With minimal deed restrictions and no HOA, this peaceful retreat is perfect for relaxation and entertaining.
Location
State TX
County Coryell
Interior
Interior Features All Bedrooms Down, Built-in Features, Dining Area, Separate/Formal Dining Room, Double Vanity, Furnished, Primary Downstairs, Main Level Primary, Open Floorplan, Split Bedrooms, Tub Shower, Walk-In Closet(s), Breakfast Area, Custom Cabinets, Eat-in Kitchen, Kitchen Island, Solid Surface Counters
Cooling 1 Unit
Flooring Ceramic Tile, Tile
Fireplaces Type None
Furnishings Furnished
Fireplace No
Appliance Convection Oven, Dishwasher, Electric Water Heater, Ice Maker, Microwave, Other, Oven, Refrigerator, See Remarks, Water Heater, Some Electric Appliances
Laundry Washer Hookup, Electric Dryer Hookup, Laundry in Utility Room, Laundry Room
Exterior
Exterior Feature Covered Patio, Fire Pit, Porch, Security Lighting
Parking Features Detached, Garage, Oversized
Garage Spaces 4.0
Garage Description 4.0
Fence Barbed Wire, Partial
Pool None
Community Features None
View Y/N No
Water Access Desc Public
View None
Roof Type Metal
Porch Covered, Patio, Porch
Building
Story 1
Entry Level One
Foundation Slab
Sewer Septic Tank
Water Public
Architectural Style Barndominium
Level or Stories One
Construction Status Under Construction,Resale
Schools
School District Gatesville Isd
Others
Tax ID 114951
Security Features Security System Owned,Security Lights
Acceptable Financing Cash, Conventional, FHA, VA Loan
Listing Terms Cash, Conventional, FHA, VA Loan
Virtual Tour https://www.propertypanorama.com/115-Spotted-Fawn-Drive-Gatesville-TX-76528/unbranded

GET MORE INFORMATION




