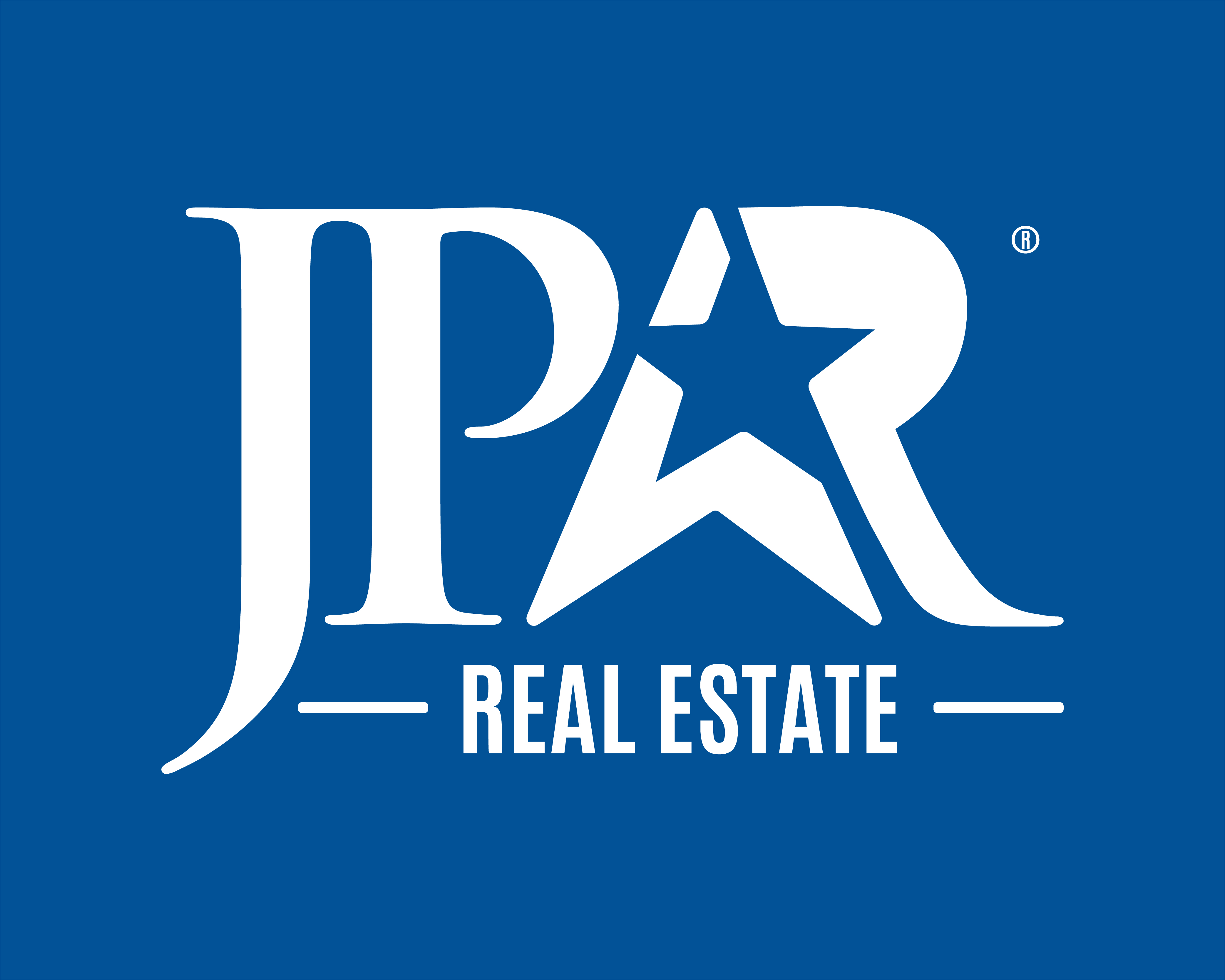Open House
Sat Aug 30, 1:00pm - 4:00pm
Sun Aug 31, 1:00pm - 4:00pm
UPDATED:
Key Details
Property Type Single Family Home
Sub Type Single Family Residence
Listing Status Active
Purchase Type For Sale
Square Footage 2,153 sqft
Price per Sqft $168
Subdivision Avalon
MLS Listing ID 7694816
Bedrooms 3
Full Baths 2
Half Baths 1
HOA Fees $128/qua
HOA Y/N Yes
Year Built 2016
Annual Tax Amount $8,078
Tax Year 2021
Lot Size 6,272 Sqft
Acres 0.144
Property Sub-Type Single Family Residence
Source actris
Property Description
Inside, discover an open-concept layout with a bright, welcoming living area and a modern kitchen offering generous storage. The bonus room adapts effortlessly as a home office, creative studio, or cozy reading nook.
Return home to your spacious primary suite featuring dual walk-in closets, a standalone soaking tub, walk-in shower, and a tranquil sitting area—your perfect retreat for quiet relaxation.
Host effortlessly under the covered patio—ideal for morning coffee, lively gatherings, or simply enjoying Texan evenings.
Explore nearby Stone Hill Town Center, Pflugerville Station, and a diverse selection of shops, restaurants, and entertainment. Outdoor lovers will appreciate nature trails and green spaces just minutes away. Convenient access to Highway 45 and Toll 130 makes downtown Austin and regional tech corridors easily accessible for day trips or visits with family.
This well-appointed Avalon residence blends style, flexibility, and an unmatched location—designed for buyers who want comfort, convenience, and lasting value.
Location
State TX
County Travis
Rooms
Main Level Bedrooms 3
Interior
Interior Features Ceiling Fan(s), High Ceilings, Granite Counters, Entrance Foyer, Kitchen Island, Open Floorplan, Pantry, Primary Bedroom on Main, Soaking Tub, Walk-In Closet(s)
Heating Central
Cooling Central Air
Flooring Carpet, Tile
Fireplace No
Appliance Dishwasher, Gas Range, Microwave
Exterior
Exterior Feature Rain Gutters, Private Yard
Garage Spaces 2.0
Fence Privacy, Wood
Pool None
Community Features Cluster Mailbox, Park, Picnic Area, Playground, Pool, Sidewalks, Trail(s)
Utilities Available Underground Utilities
Waterfront Description None
View None
Roof Type Shingle
Porch Front Porch, Patio
Total Parking Spaces 2
Private Pool No
Building
Lot Description Interior Lot, Sprinkler - Automatic, Trees-Small (Under 20 Ft)
Faces Northeast
Foundation Slab
Sewer Public Sewer
Water Public
Level or Stories One
Structure Type Brick Veneer,HardiPlank Type,Masonry – Partial
New Construction No
Schools
Elementary Schools Riojas
Middle Schools Cele
High Schools Weiss
School District Pflugerville Isd
Others
HOA Fee Include Common Area Maintenance
Special Listing Condition Standard
Virtual Tour https://my.matterport.com/show/?m=hnGCnoVRpq4



