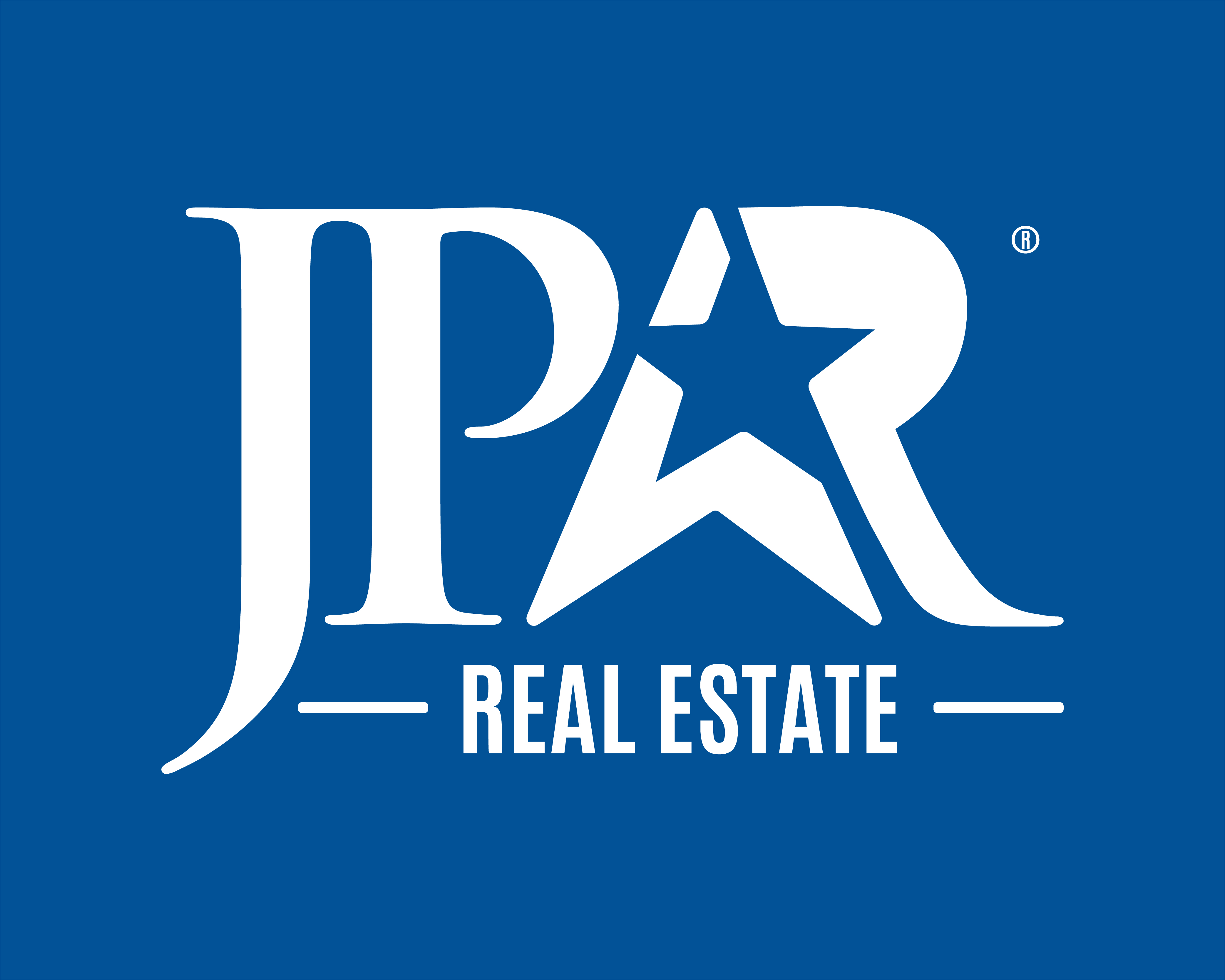UPDATED:
Key Details
Property Type Single Family Home
Sub Type Single Family Residence
Listing Status Active
Purchase Type For Sale
Square Footage 2,104 sqft
Price per Sqft $161
Subdivision Castlewood
MLS Listing ID 2362508
Style 1st Floor Entry
Bedrooms 3
Full Baths 2
Half Baths 1
HOA Fees $35/mo
HOA Y/N Yes
Year Built 2025
Tax Year 2025
Lot Size 6,490 Sqft
Acres 0.149
Property Sub-Type Single Family Residence
Source actris
Property Description
On the first floor, the home opens with a welcoming entryway that leads to a cozy study, ideal for a home office or reading nook. The spacious owner's suite is conveniently located on the main level and includes a private bathroom with a double vanity, walk-in shower, and a generous walk-in closet. The heart of the home boasts an open-concept design where the great room seamlessly flows into the dining room and stylish kitchen. The kitchen offers ample counter space, a central island perfect for entertaining, and direct access to the covered patio, making it easy to enjoy indoor-outdoor living. The first floor is completed by a laundry room and a convenient half bath.
Upstairs, the Warren floor plan continues to impress with two additional bedrooms, each featuring its own walk-in closet for extra storage. A centrally located full bathroom serves both bedrooms. The second floor also includes a spacious loft area, offering a flexible space that can be used as a media room, playroom, or secondary living area.
Location
State TX
County Williamson
Rooms
Main Level Bedrooms 1
Interior
Interior Features Breakfast Bar, Quartz Counters, Double Vanity, Eat-in Kitchen, Interior Steps, Kitchen Island, Open Floorplan, Pantry, Primary Bedroom on Main, Recessed Lighting, Walk-In Closet(s)
Heating Central, Electric
Cooling Central Air, Electric
Flooring Carpet, Tile, Vinyl
Fireplace No
Appliance Dishwasher, Disposal, Microwave, Free-Standing Electric Range
Exterior
Exterior Feature Gutters Full
Garage Spaces 2.0
Fence Back Yard, Privacy, Wood
Pool None
Community Features Playground, Trail(s)
Utilities Available Electricity Available, Underground Utilities, Water Available
Waterfront Description None
View None
Roof Type Composition,Shingle
Porch Covered
Total Parking Spaces 2
Private Pool No
Building
Lot Description Back Yard, Interior Lot, Landscaped, Sprinklers In Rear, Sprinklers In Front, Sprinklers On Side, Trees-Small (Under 20 Ft)
Faces Southeast
Foundation Slab
Sewer Public Sewer
Water Public
Level or Stories Two
Structure Type HardiPlank Type
New Construction Yes
Schools
Elementary Schools Naomi Pasemann
Middle Schools Taylor
High Schools Taylor
School District Taylor Isd
Others
HOA Fee Include Common Area Maintenance
Special Listing Condition Standard



